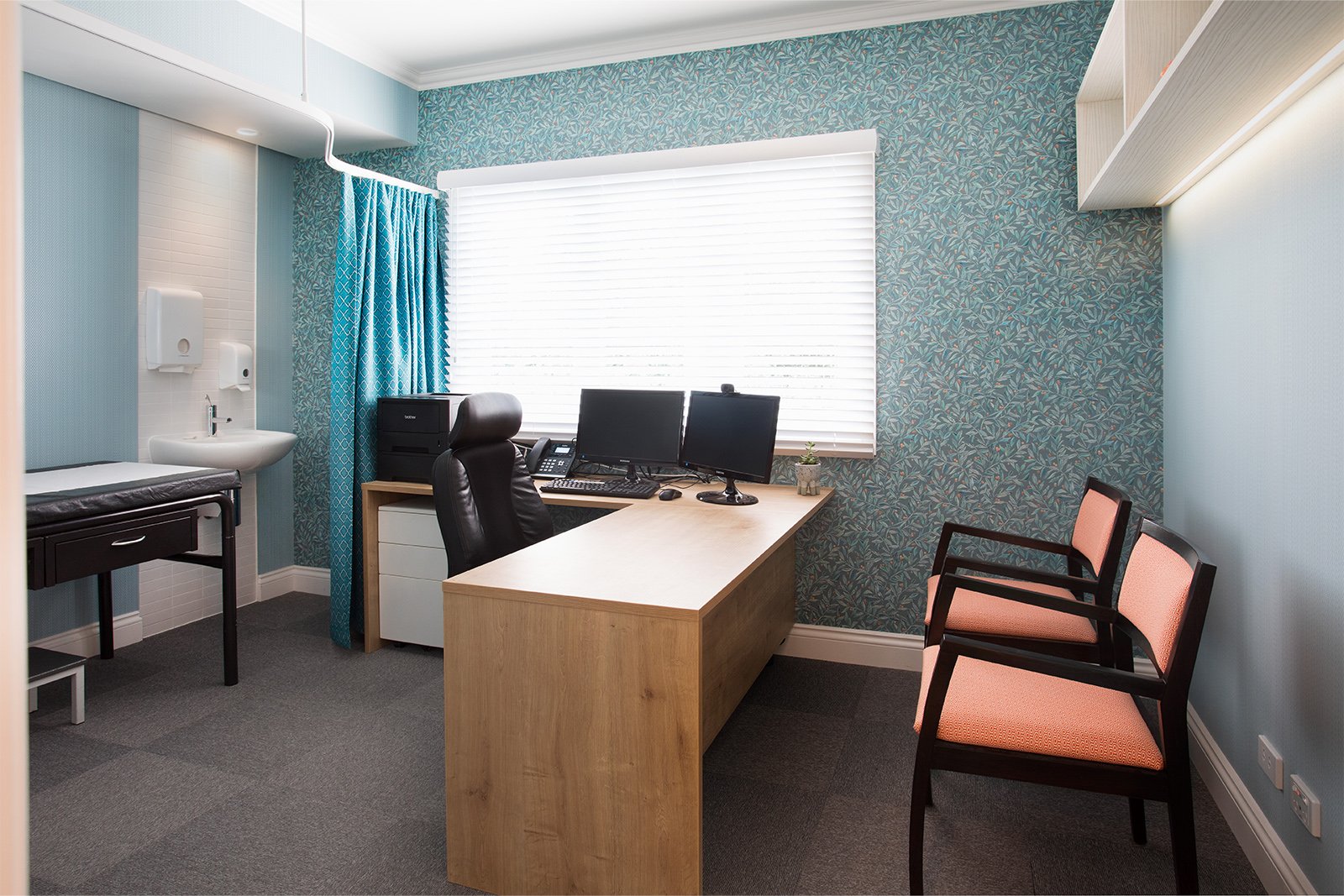Chelmer Medical Centre
A renowned and revered Brisbane surgeon, approached us to design not one but two separate medical suites in a restored and raised old weatherboard house in an inner-city suburb of Brisbane.
Each suite, one upstairs and one downstairs, accommodates separate businesses, separate personnel and a separate personality. Di’s first task was to create the personality for each floor, including designing practical spaces for the lengthy wish-list that the surgeon desired.
Wallpaper was used extensively to create a softened, more classic style which works perfectly with the age and architecture of the existing building. The old house was raised to create a brand-new floor below, where every room has been draped in wallcoverings that ease the patients and medical personnel alike. The atmosphere is friendly and relaxed, exactly what patients need when visiting a medical practice.
Fresh white paint on the exterior of the newly restored and extended building, shining brightly against the deep blue Queensland sky. Added details such as vertical slats and window hoods enhance the traditional Queenslander look.
Photographs of the outback trucks that are used to visit cardiology patients in the furthest regions of the Australian Outback were translated into wallcoverings, proudly displayed as the backdrop of the expansive reception desk and upper lobby.
The staff, patients and doctors are all thrilled to bits with the finished result.














