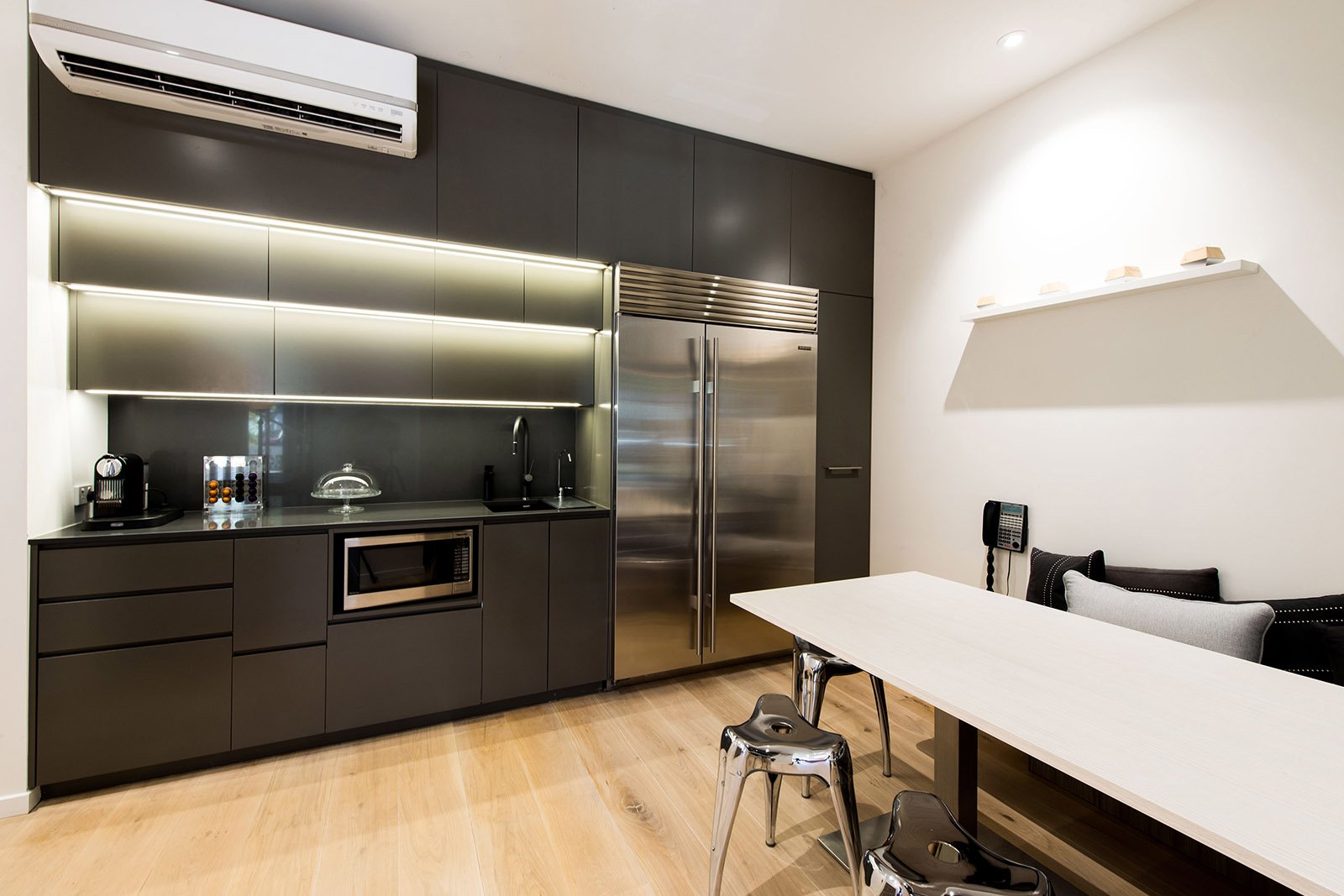Noosa Design Studio & Factory
Three companies were in separate locations, in different streets. Di Henshall designed and built a custom factory facility and design studio for all three businesses to be together under one huge roof.
The design is stark and imposing, with strong vertical and horizontal lines. Each end of the building houses the separate companies, Di Henshall Interior Design at one end and Resident Hero Custom Furniture and Kitchens by Resident Hero at the other. The vast central space is the factory floor, including a large spray booth, assembly area, floor staff kitchen, washrooms and storage rooms. The layout of the factory floor was designed for optimum performance output and minimal movement from one space to the other.
Both admin blocks house reception and showrooms. Di Henshall Interior Design studio has a large, airy reference library, complete with huge skylights, slot windows to view the factory below and a kitchenette which includes the ubiquitous wine fridge. Above the reference library and design studio is a beautiful roof deck, used by the whole team for get-togethers, barbecues and growing vegetables and flowers. It is the only roof deck in the industrial estate, but boasts fabulous views of both the sunrise and sunsets.
The entire design and build took less than twelve months to design, develop and complete – an exhausting effort that has been well rewarded and greatly appreciated by the whole team and clients that visit.












